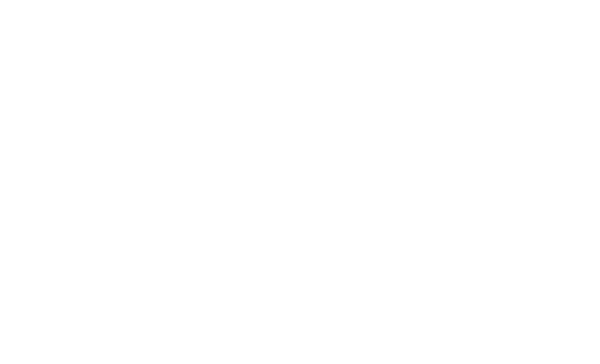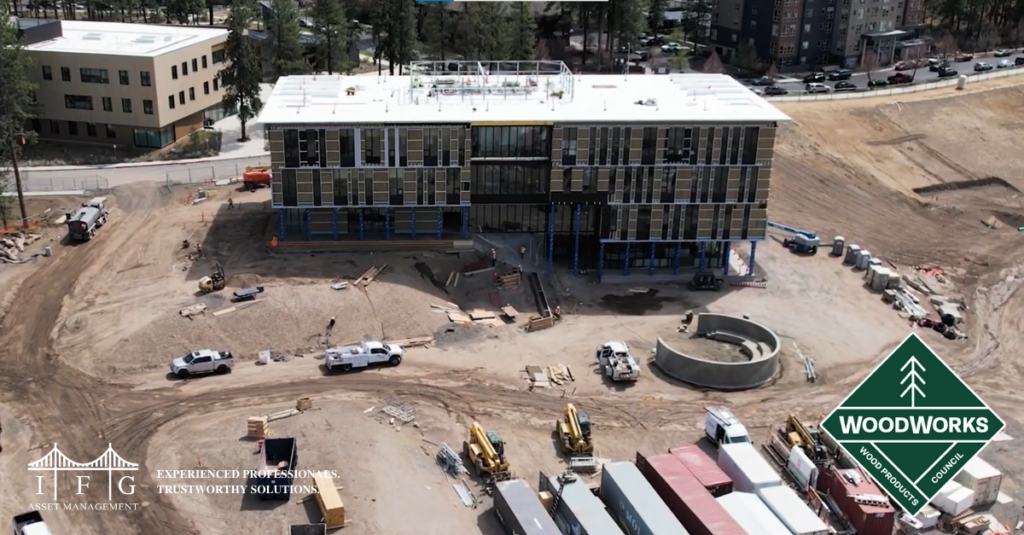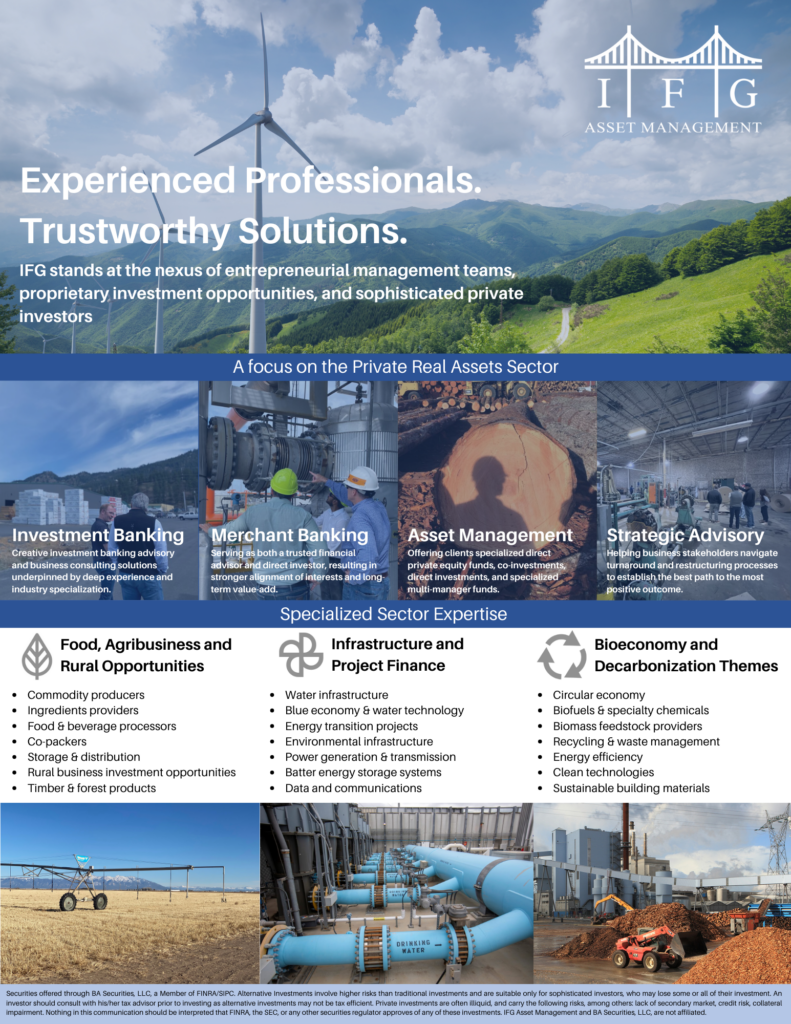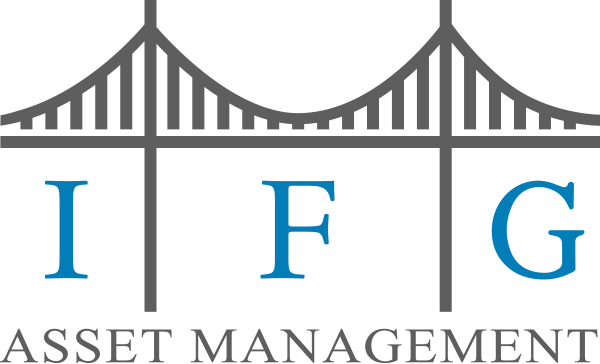Mass timber uses state-of-the-art technology to glue, nail, or dowel wood products together in layers. The results are large structural panels, posts, and beams. These exceptionally strong and versatile products are known as mass timber.
Oregon State University –Cascades is a branch campus of Oregon State University in Bend, Oregon. While expanding their campus OSU decided to use Mass Timber in with a goal to achieve 1. A flexible adaptive prototype layout, 2. Net zero energy, and 3. Meaningful use of Mass Timber.
1. Flexible Adaptive Prototype
The building layout is moldable for future use with spaces that can be used as general-purpose classrooms, lab and science uses, or offices.
2. Net Zero Energy
The goal is to have all energy used to be produced onsite on an annual basis. A key aspect of the design is natural light inside of the building. CLT Beams allowed for to push window head height close to 14 feet and closer to the ceiling.
3. Meaningful Use of Mass Timber
It was more cost effective to do the whole project using mass timber including columns, beams and Cross Laminated Timber (CLT) by Vaagen Timber. All mass timber was sourced locally contributing to the story of the building and its spaces. Mass Timber can be erected at a much faster pace than a concrete cast in place wall. Mass Timber allowed for pre-fab penetrations to allow easy access for electric and plumbing needs.
Mass Timber has allowed OSU – Cascade to achieve all three goals and he sustainable building material continues to grow in popularity across North America as a time and cost efficient building material alternative.



